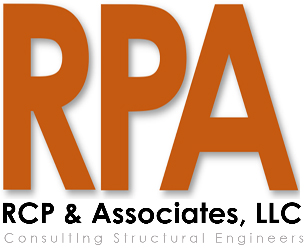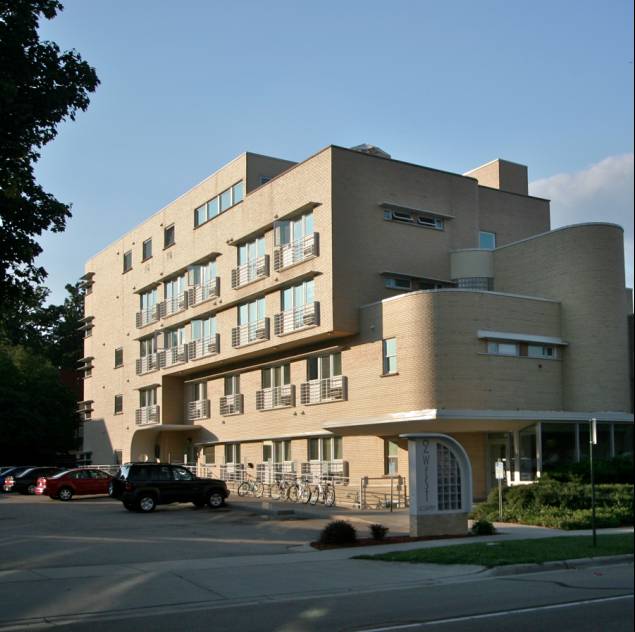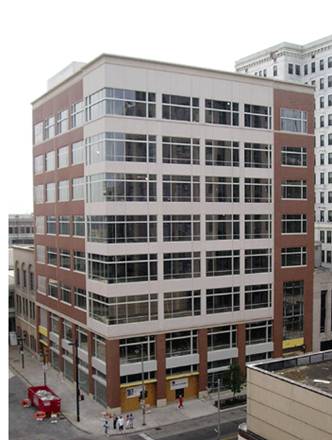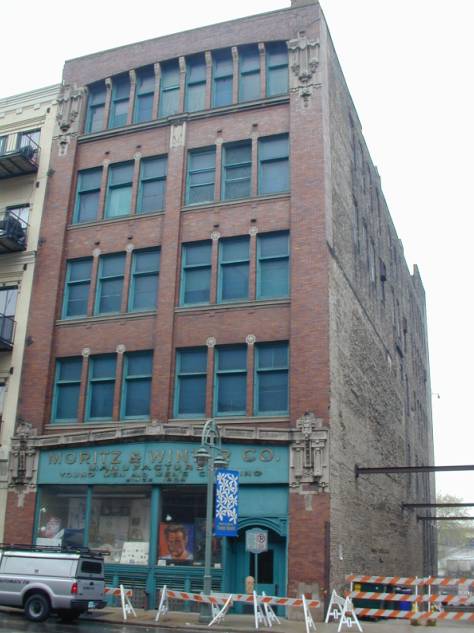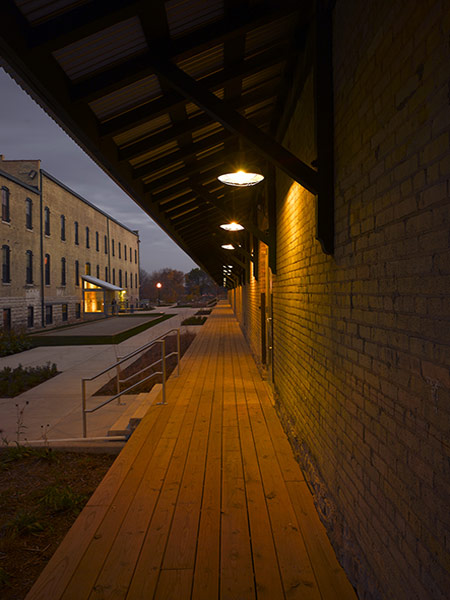The project consisted of adaptive reuse and vertical expansion of the historic “Quisling Clinic” transforming the building from a medical clinic to a 60-unit apartment building. Construction of the $6.8M renovation project was completed in 1999.
Located in the Mansion Hill Historical District in downtown Madison, Wisconsin the “art moderne” building known as the Quisling Clinic was constructed in 1946. The original building was a two-story, with a full basement of approximately 40,000 sf. The architecture consisted of a curvilinear form using a blond brick shell. The building housed a medical clinic up until the time of the transformation.
Shallow existing structural depth, coupled with required new wide wall openings, new floor openings, new elevator, new stairs; existing column removal required for the new space plan; portions of the vertical expansion carrying new brick loads that were set back from the face of the original building exterior; horizontal expansion requiring deeper foundations than the existing; positioning new columns up through the existing building for the vertical expansion; and lower the existing basement floor slab to improve the floor–to-floor height in the basement were the many structural challenges encounter with the renovation of the Quisling Clinic.
Design for the new open floor areas, floor openings, and existing column removal in the existing building required the design of shallow transfer girders, reinforcement of the existing floor beams and columns to support the new floor openings. Reinforcement of the existing roof structure was needed to limit the deflection for to the tolerances required for the new brick exterior was required. Underpinning of the existing perimeter and interior load bearing foundation walls were required for both the horizontal expansion and lowering the existing floor slab. The new columns for the vertical expansion were required; and they did not align with the existing columns. This required transfer beams and stair stepping the columns down thru the building to foundation as to not impact the architectural layout requirements.
Routine on site visits were performed.to evaluate existing conditions as they became exposed during the construction phase. The appearance of the buildings was restored by extensive cleaning and pointing of the exterior brick.
