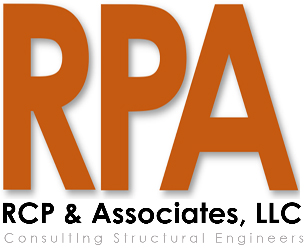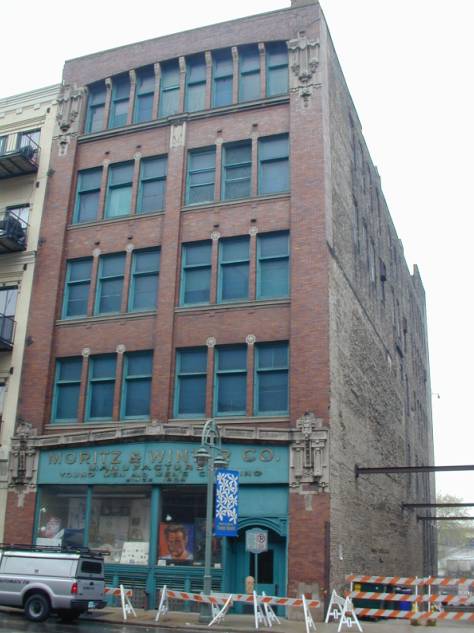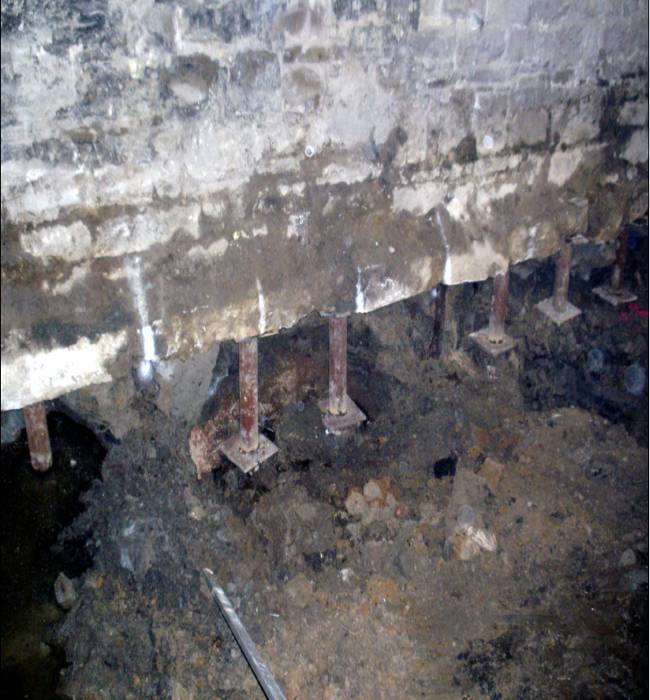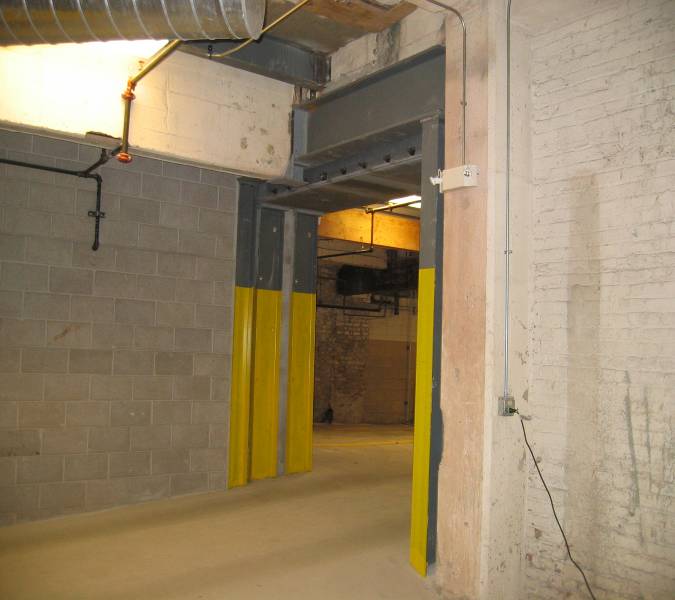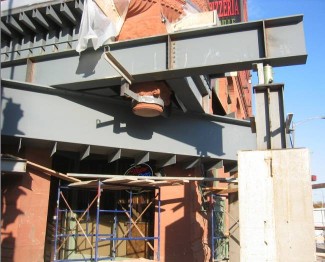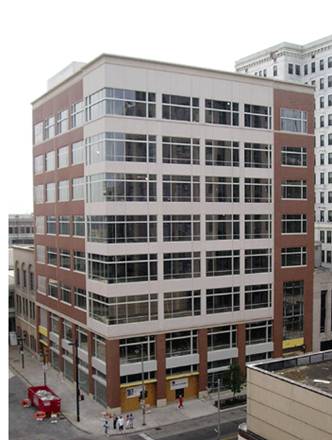Located at 215 N. Water Street in Milwaukee, the Moritz & Winter building at one time housed a manufacturer of men’s and boy’s clothing. Similar to most buildings in Milwaukee’s historic Third Ward, this structure is framed with timber members supported by load-bearing masonry walls, and features a timber pile foundation systems. Prior to a relatively recent transition in ownership, the building sat unoccupied for many years. In addition, the building suffered from significant deterioration of the tops of its timber piles, especially those along the south wall. The resulting settlement, in combination with years of neglect, left the structure in bad disrepair, as evidenced by dramatically out-of-level floors, and severe deterioration of many framing members.
A repair scheme for the deteriorated piles was developed. Floor levelness was addressed in several different fashions, including self-leveling topping, and framing connections designed to be adaptable to elevation differences. A substantial number of roof and floor framing members were either reinforced or replaced in those cases where they had deteriorated to a point where capacity was compromised.
The architectural program involved adapting the basement for automobile parking. Consequently, a large opening was required in the perimeter wall at the lower level. A new steel lintel was designed and detailed for this large opening, along with foundation reinforcing necessitated by the large concentrated load at each end of the lintel.
