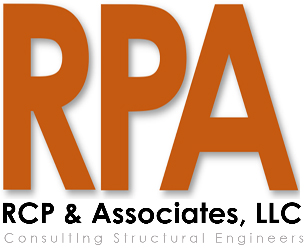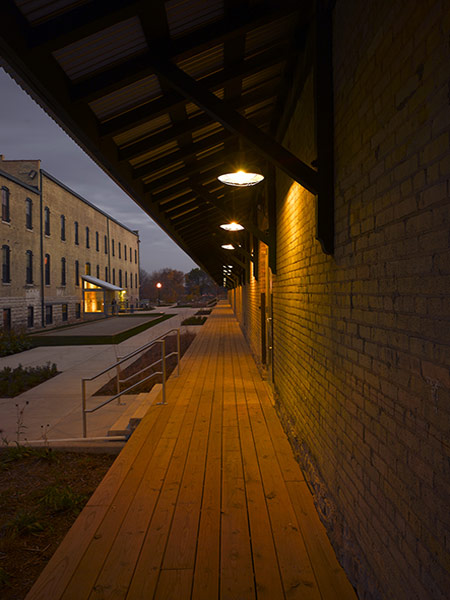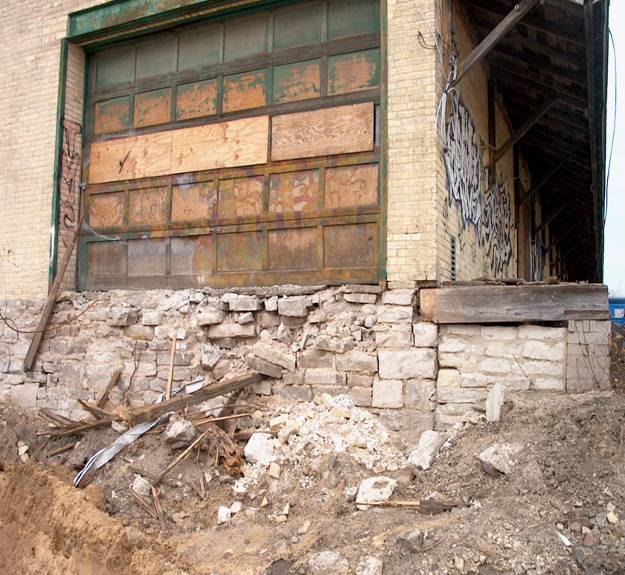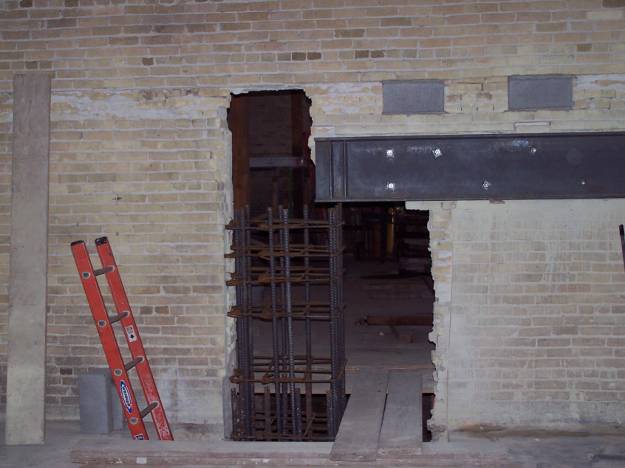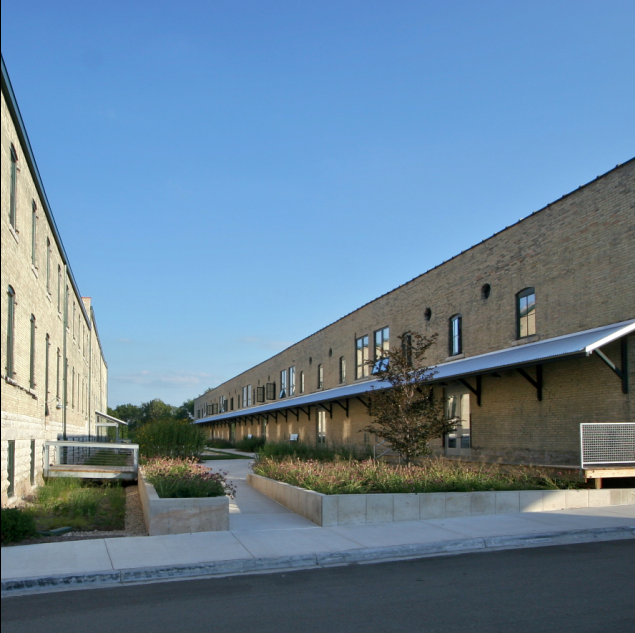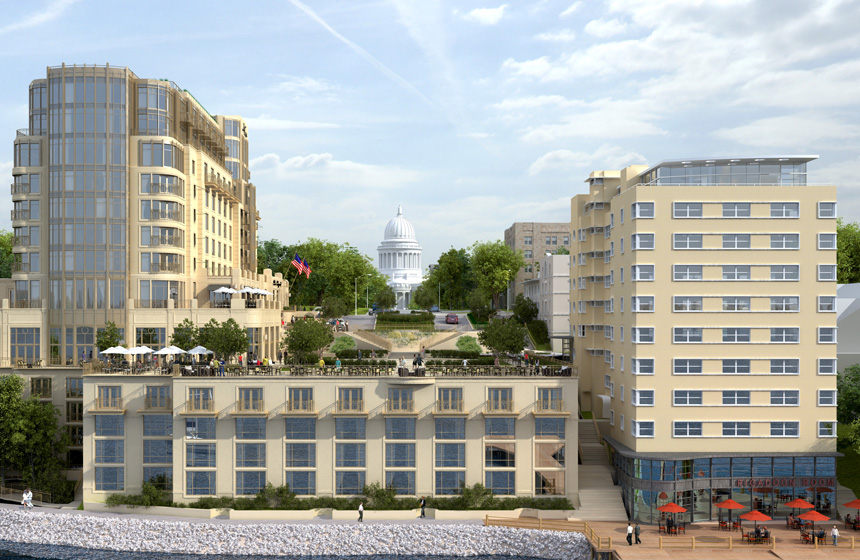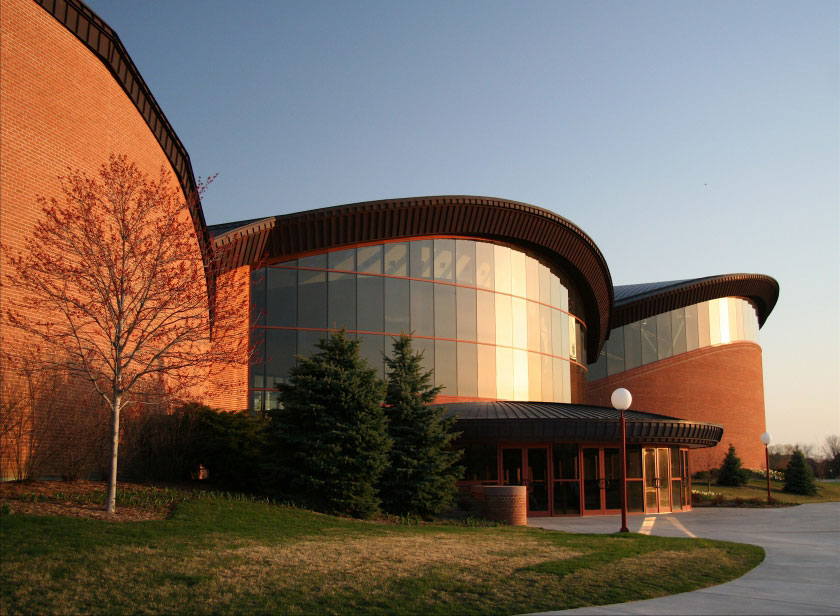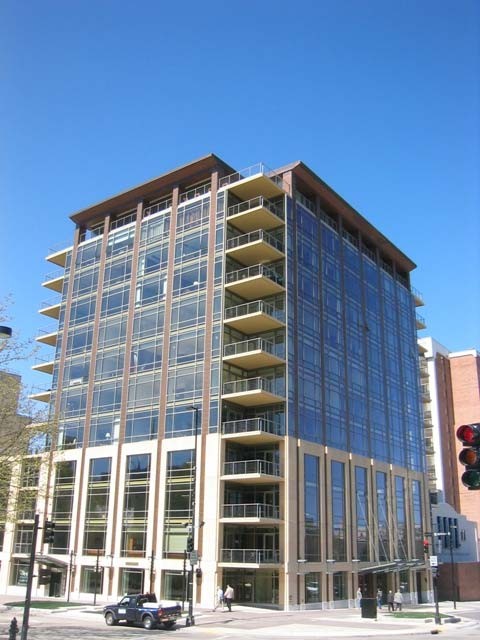The project consisted of the restoration and adaptive reuse of two historic brick warehouses that are now on the National Register of Historic Places. Once used for tobacco storage, and later for lumber storage and millwork, the buildings were restored and developed by Urban Land Interests into 61 apartment units in an $11M project that was completed in July 2005. The buildings are located six blocks from the Capitol in the Bassett Neighborhood of Madison, WI.
The west building is 310’x70’ and was originally constructed in 1899. Designed by Claude & Stark, it was used by the American Tobacco Company to sort and store leaf tobacco for cigar wrappers. The east building is 270’x52’ and was constructed in 1901 for the same function; architect unknown. Twenty years later, the buildings were sold to the P. Lorillard Company and they continued to serve as tobacco warehouses. There were tracks between the buildings where rail cars were loaded for cigar makers. The Bassett Neighborhood was an industrial district at that time. In 1939, the buildings were purchased by JH Findorff & Son and utilized for lumber storage and woodworking until the restoration project began.
The west building was one tall story and the east building was, and continues to be three stories. A structurally intensive portion of the project was the addition of a second floor within the existing west building. New footings and concrete columns were added to support a new mildly reinforced concrete transfer slab and beams throughout the building footprint. The slab enabled removal of the lower portion of existing timber columns to free up space for parking below and preserve the framing above for loft apartments. Both buildings consist of timber framing, multi-wythe cream brick and limestone walls, and cut stone foundations. The new slab in the east building bears on a stitch ledge of one removed wythe.
Additional structural work for the project included new elevators, stairs, window openings, foundation underpinning, and limited replacement of deteriorated roof. appearance of the buildings was restored by extensive cleaning of the exterior brick, light sand blasting of timber members to remove lead paint, and selective pointing of mortar joints. Thirty six wells were drilled for geothermal heating and cooling. As well as save gas and electricity, they reduced the need for wall penetrations and roof top units; which was significant in preserving the historic appearance.
