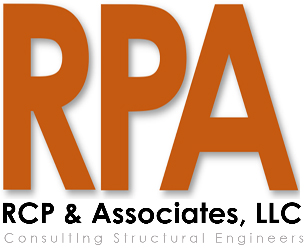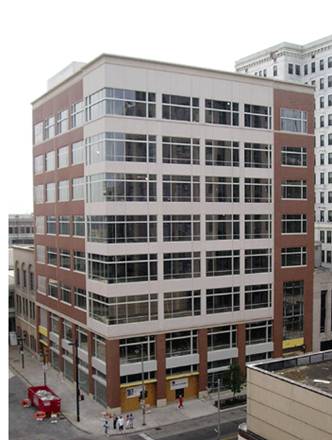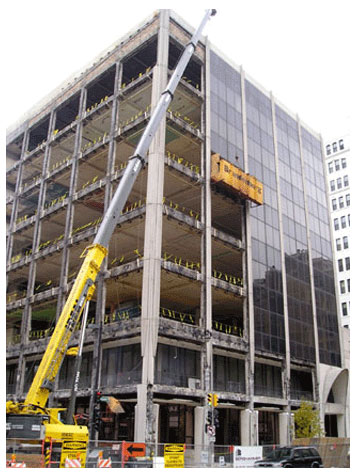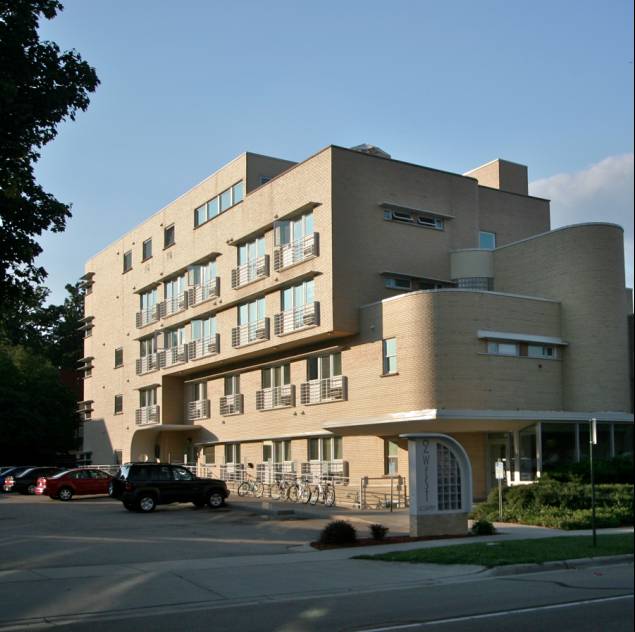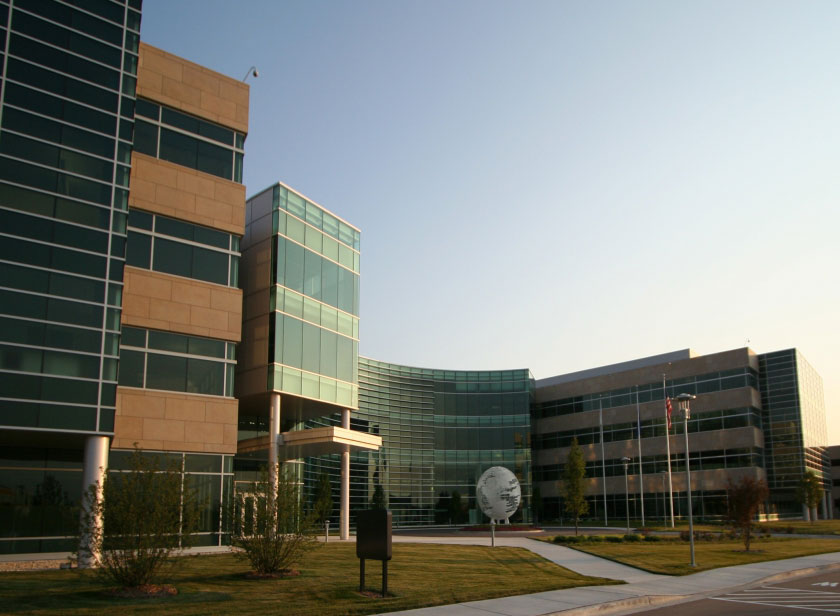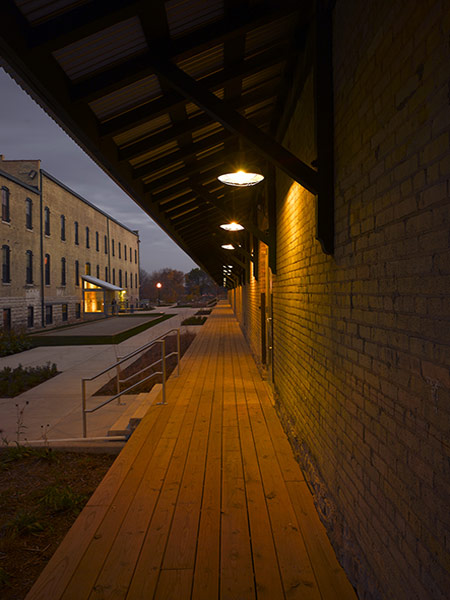The building at 211 Wisconsin Avenue in Milwaukee was originally constructed in approximately 1912-1915, making it one of the earlier concrete frame buildings in Milwaukee. As first constructed, the structure was clad with brick and glass supported by the perimeter concrete beams. During the 1960’s, the original façade was removed and replaced with a thin, precast concrete façade. New owners purchased the property early in about 2002. They were interested in a new façade to eliminate the dated appearance and enhance market appeal.
Pierce’s role in this project was to act as a liaison between the architect and precast designer, and help to evaluate various schemes for supporting the new precast. Pierce coordinated compressive strength testing of the existing concrete (it proved to vary from 1,600-2,200 psi) and ultrasonic testing of the beams to locate flexural and shear steel. We worked closely with the precast designer in developing support schemes which would minimize detrimental effects on the integrity of the existing concrete framing.
He was also involved in a number of other issues on this project, such as assessing the roof for loads imposed by new mechanical equipment, developing underpinning and foundation investigation and repair strategies, and assessing one of the intermediate floors for load imposed by a personnel lift.
