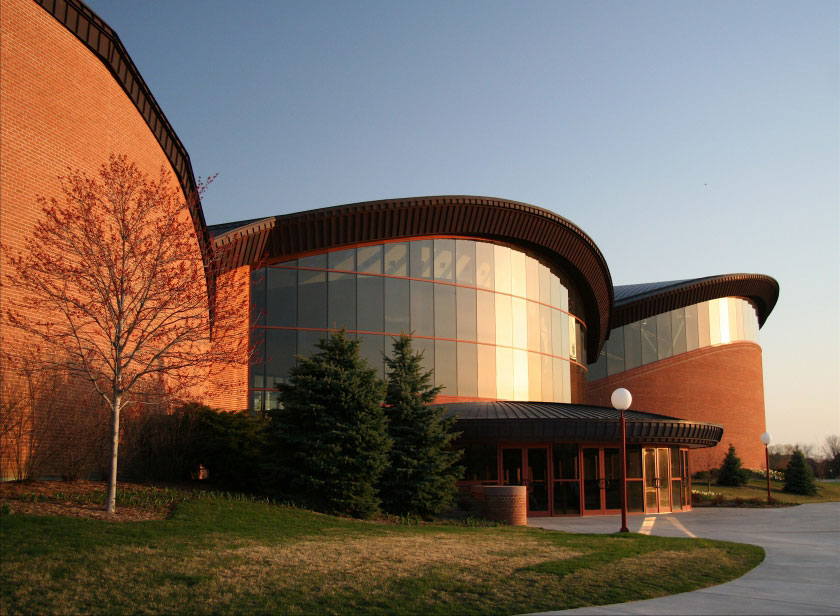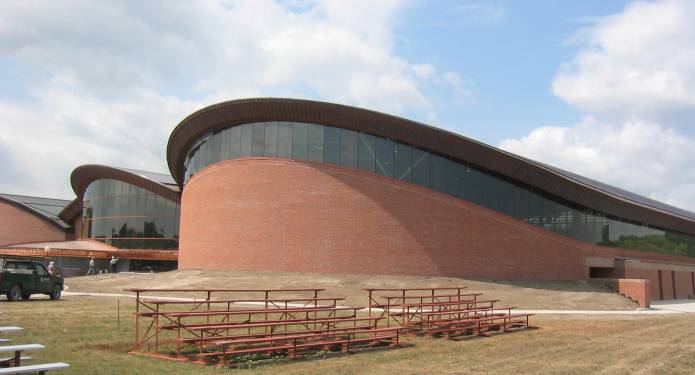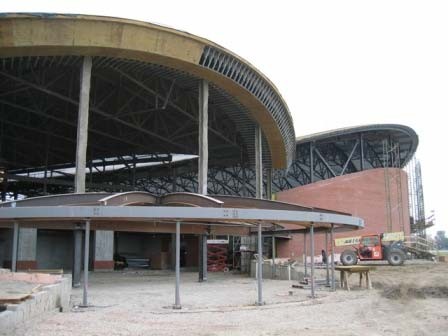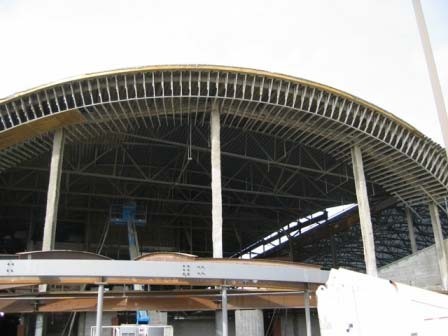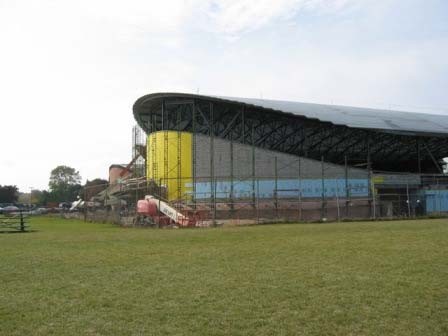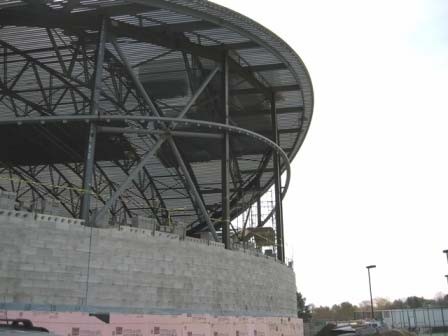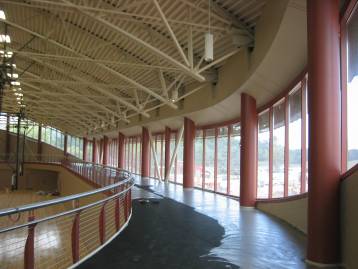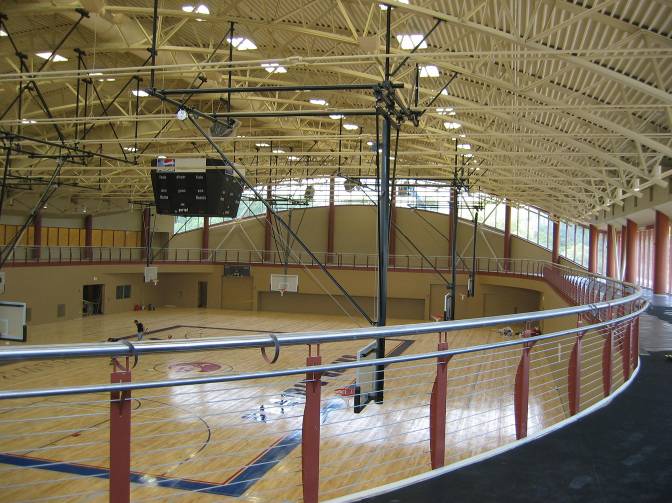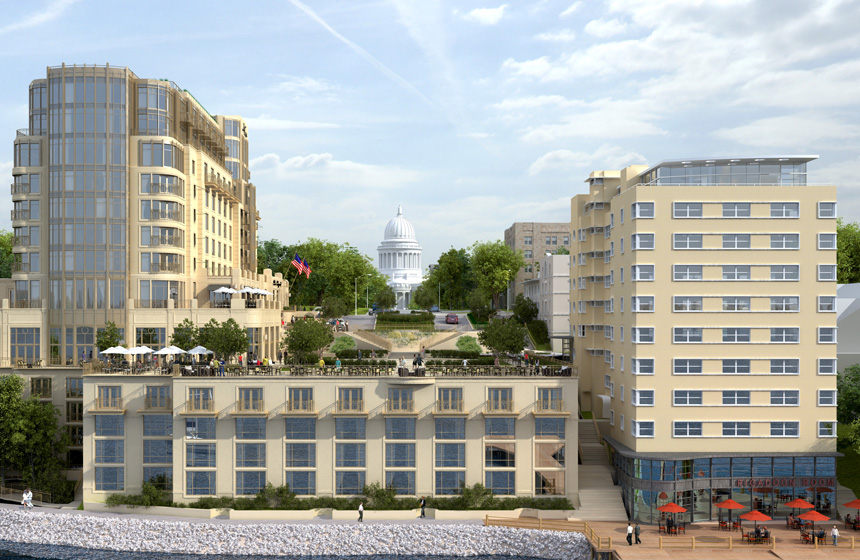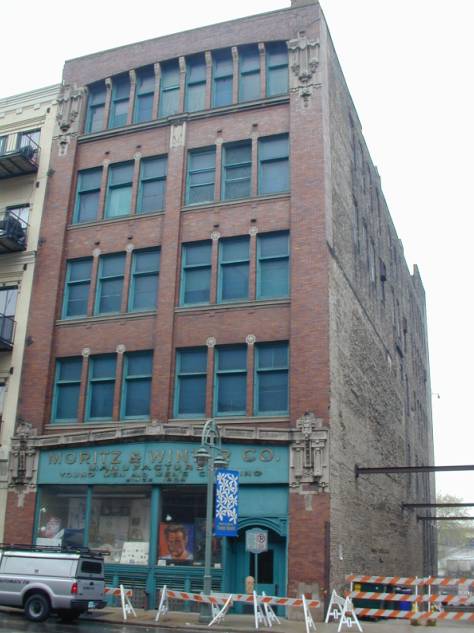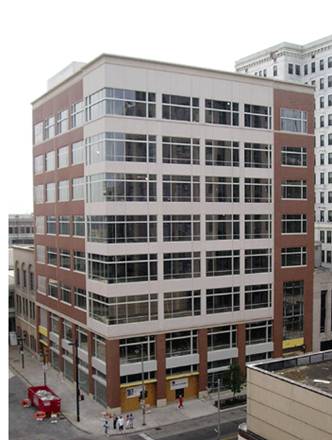Prairie School is a college preparatory Pre-K through 12 school in Racine, Wisconsin. The School, designed by Taliesin in 1965, consisted of satellite classroom structures with a separate field house, but outgrew the original field house, and commissioned Taliesin in 2002 to create an addition. The response was two barrel-vaulted structures linked to the existing field house, modernizing the original style while embracing the surrounding landscape. The design challenge was to create this magnificent space for $13.6 million.
The new Johnson Athletic Center is a two-story 68,700 sf. curvilinear field house with an elevated running track separated from the existing field house by a link which includes an atrium, locker rooms, fitness, and weight training. The framing system consists of a braced, curved steel frame supporting long-span, barrel vaulted steel roof joists with an intermediate precast plank floor supported on steel framing and load bearing masonry walls, features large areas of clerestory glazing and curvilinear form. The structure is supported on conventional spread footings.

