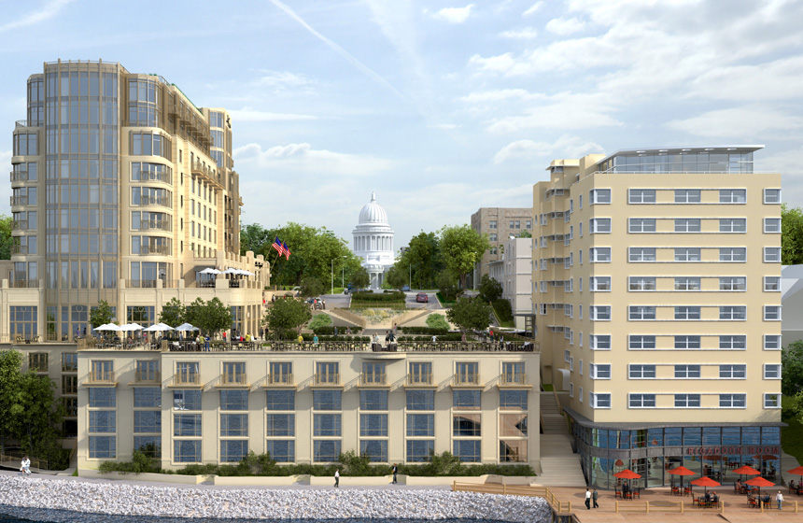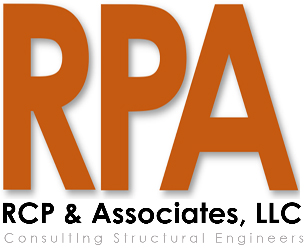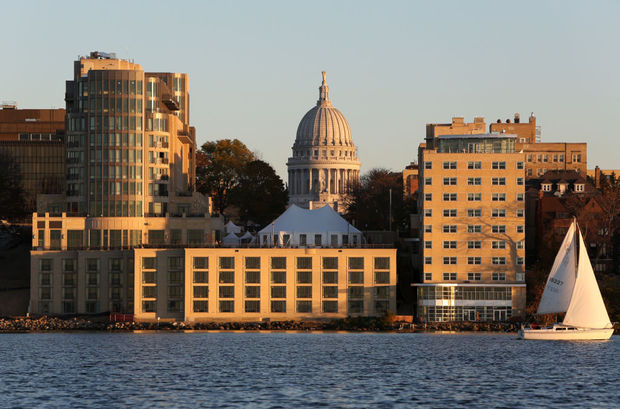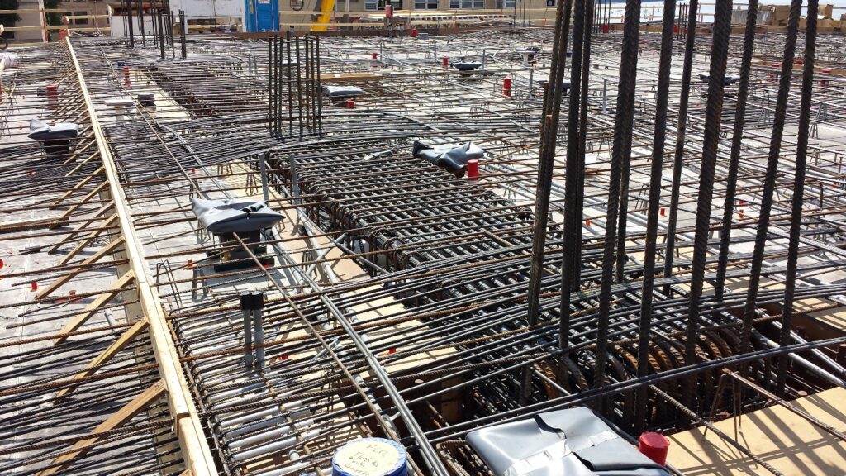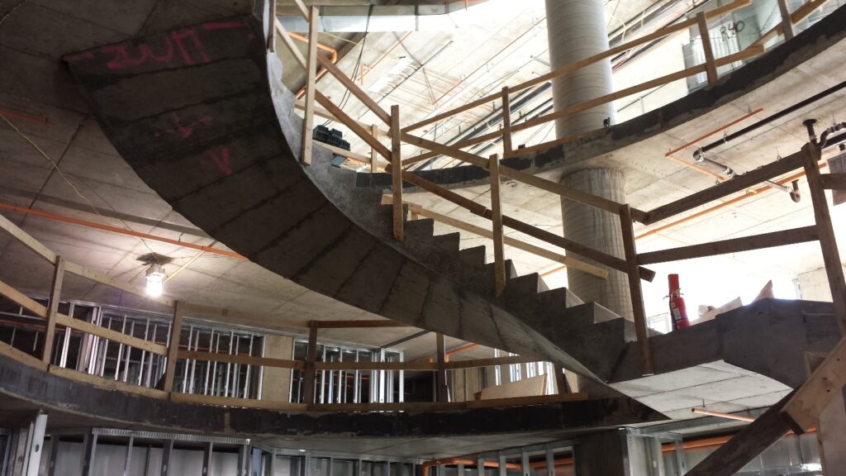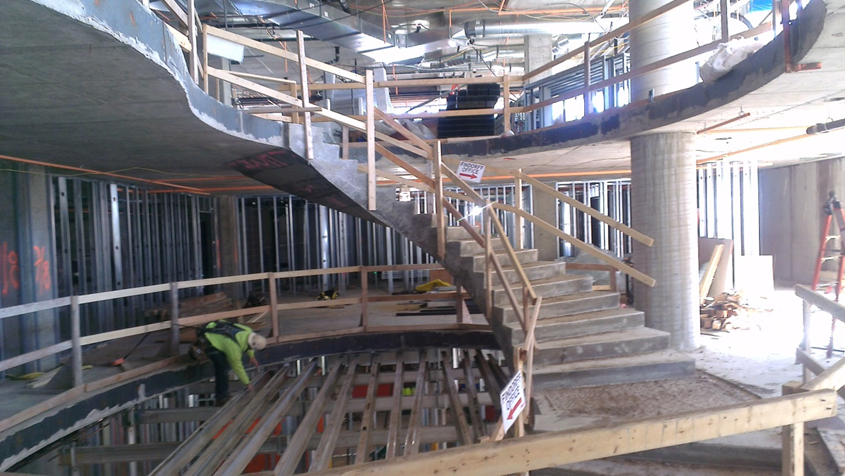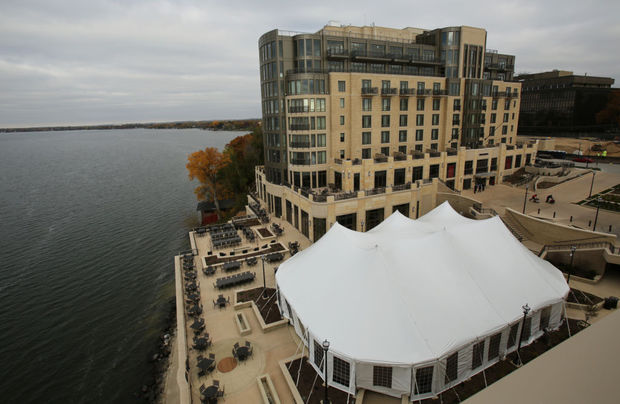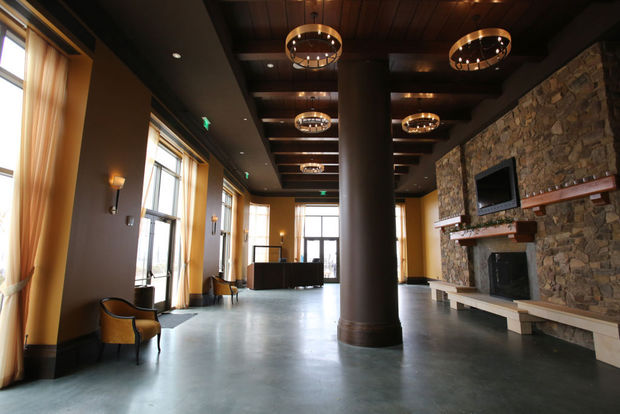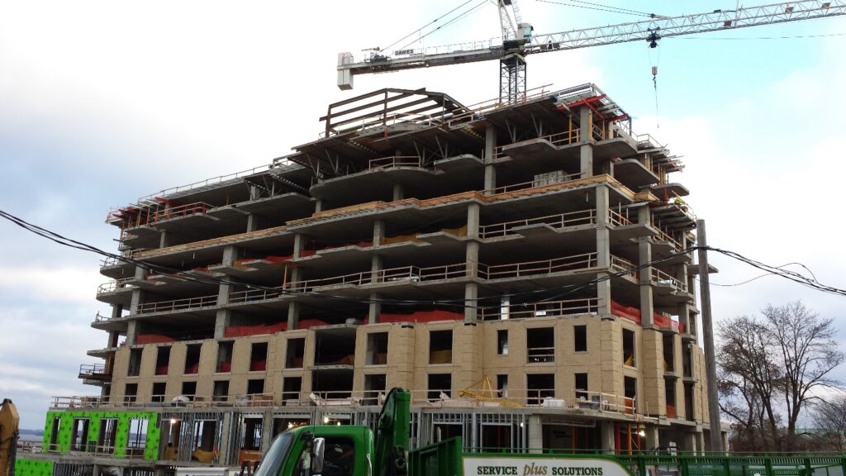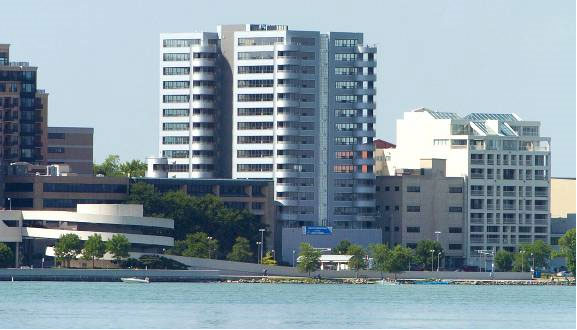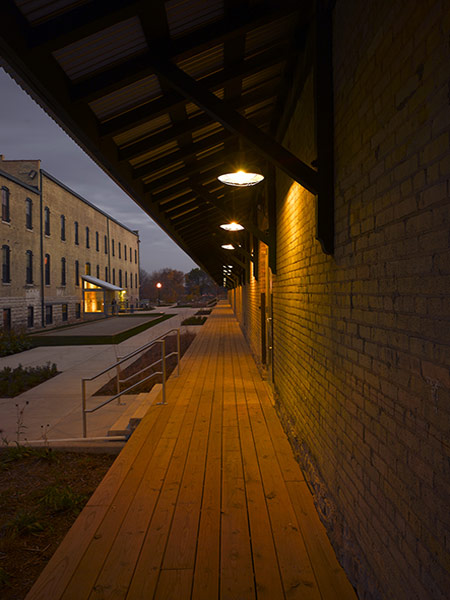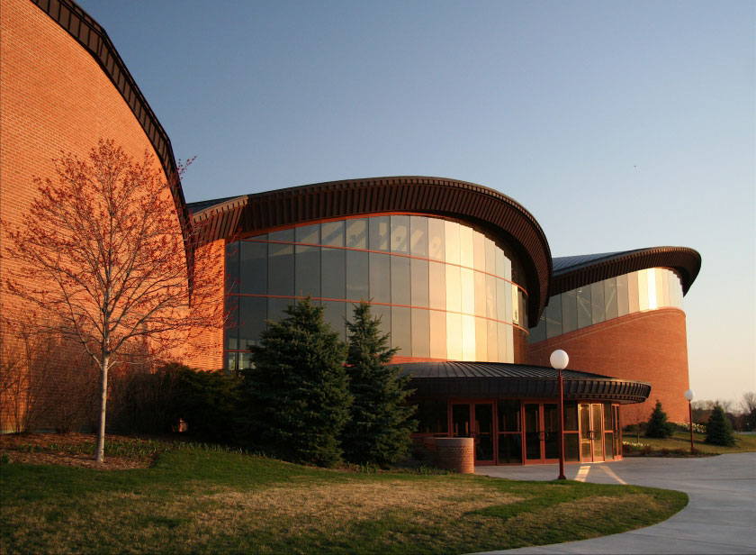New fifteen-story hotel and renovation of existing eleven story hotel on Madison’s lakefront, total project consists of approximately 440,000 sf. The project also includes a new 240 stall underground parking garage, renovation of a 150-stall parking garage, and underground connection of all four buildings. Features include a 500-seat ballroom with 60′ clear span, monumental interior stair and 36,000 sf exterior plaza over existing parking garage with ice skating rink, landscaped planters and numerous other architectural features. Post tensioned concrete framing was used throughout the new buildings and the existing buildings were mildly reinforced concrete structures. Lateral loads were resolved using shear walls in two directions for the new buildings. The foundation consists of conventional spread and strip footings, and is stepped such that there is a forty-five foot elevation difference between the lowest footings on the lake edge and the highest footings on the street edge.
RCP & Associates Projects
Edgewater Hotel
Madison, WI
