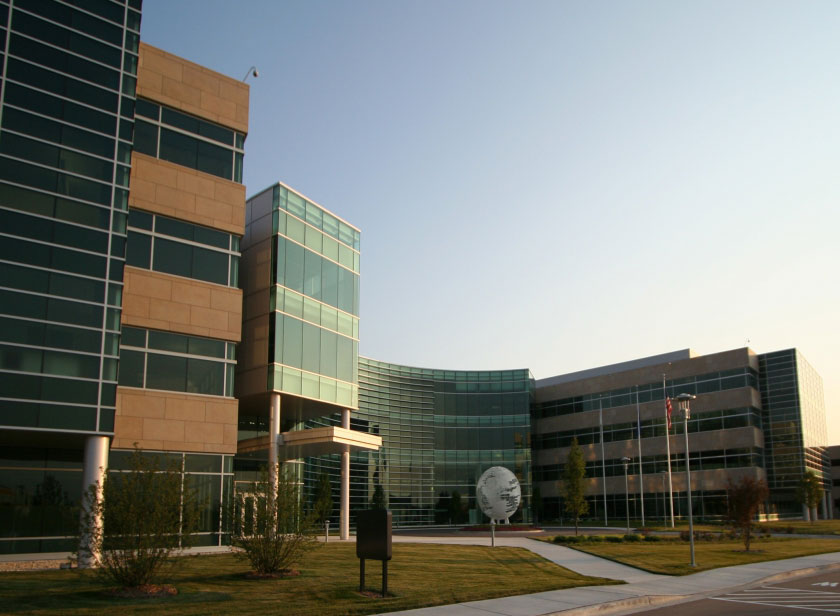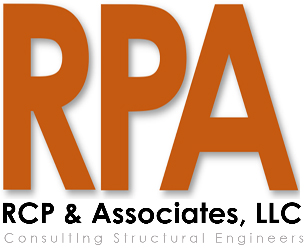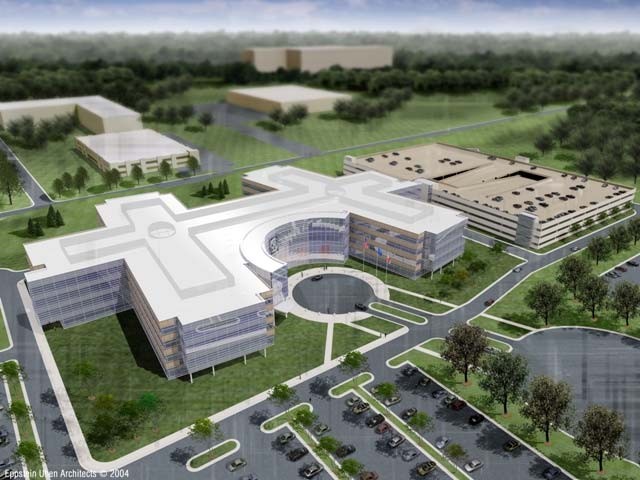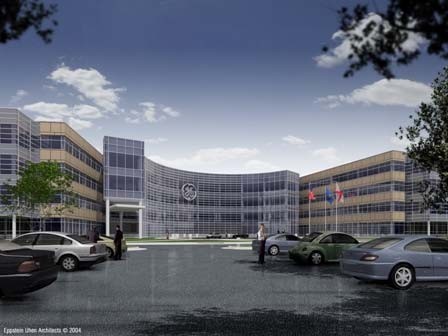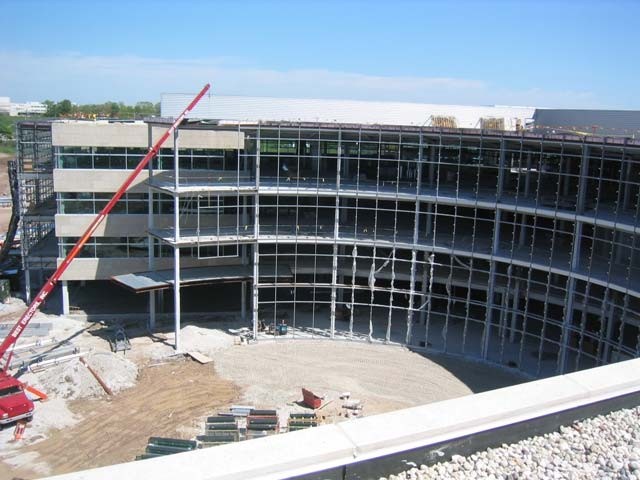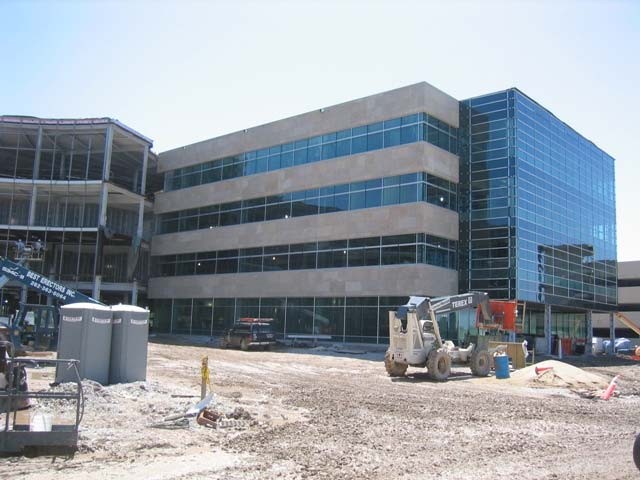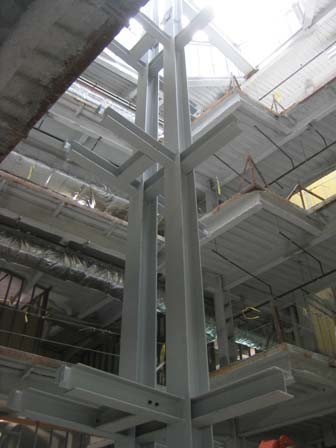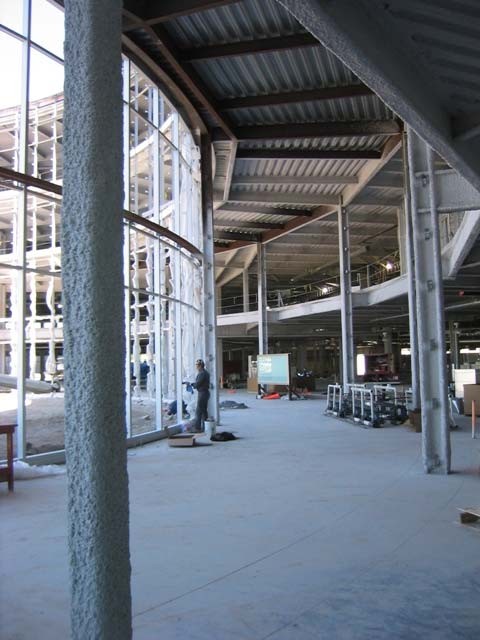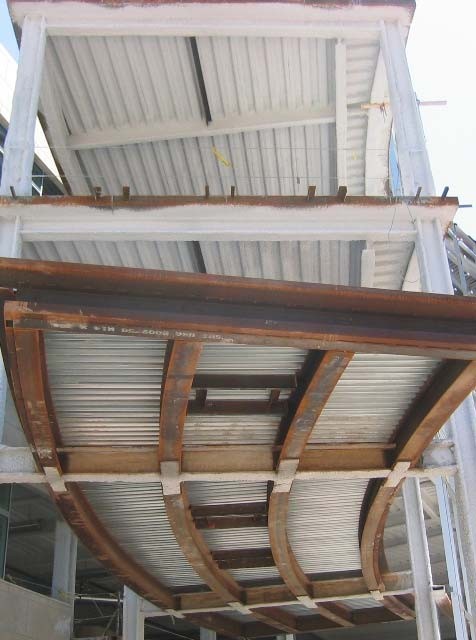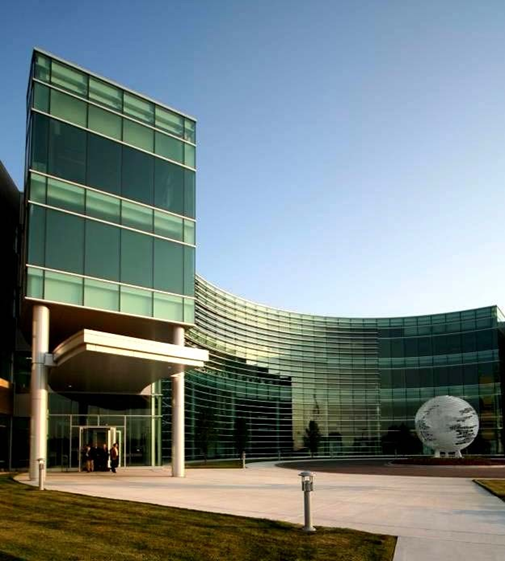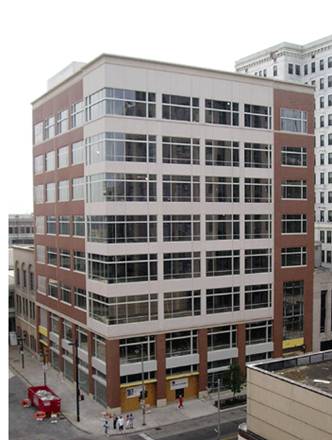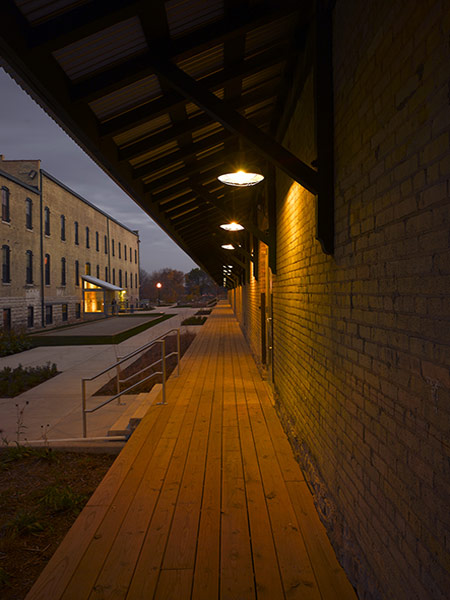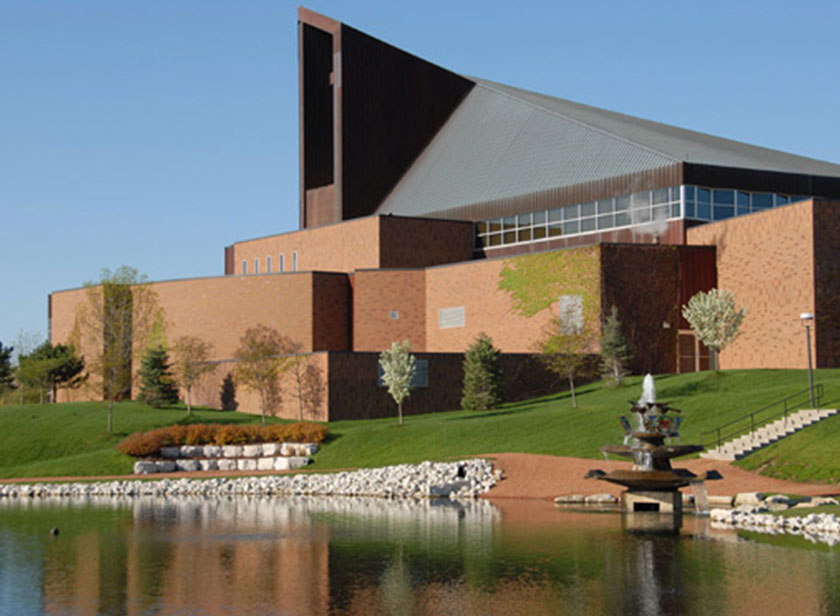The international headquarters for GE Healthcare houses three different business units within 480,000 sf. of office space. The project, totaling 560,000 sf, includes a 40,000 sf warehouse/assembly building, along with a 2,000 car parking structure. The office features a two-story, crescent-shaped lobby, two monumental stairs, a column-free auditorium, and a circular cafeteria. Composite steel-concrete framing was used throughout the office building. Lateral loads were resolved using moment resisting rigid frames in two directions.
RCP & Associates Projects
GEHC Research Park
Wauwatosa, WI
