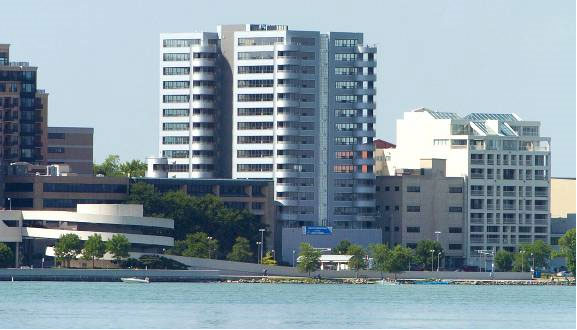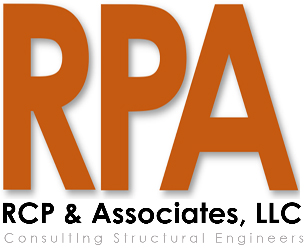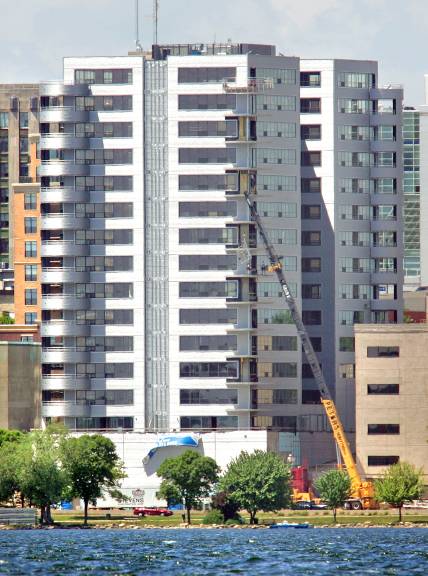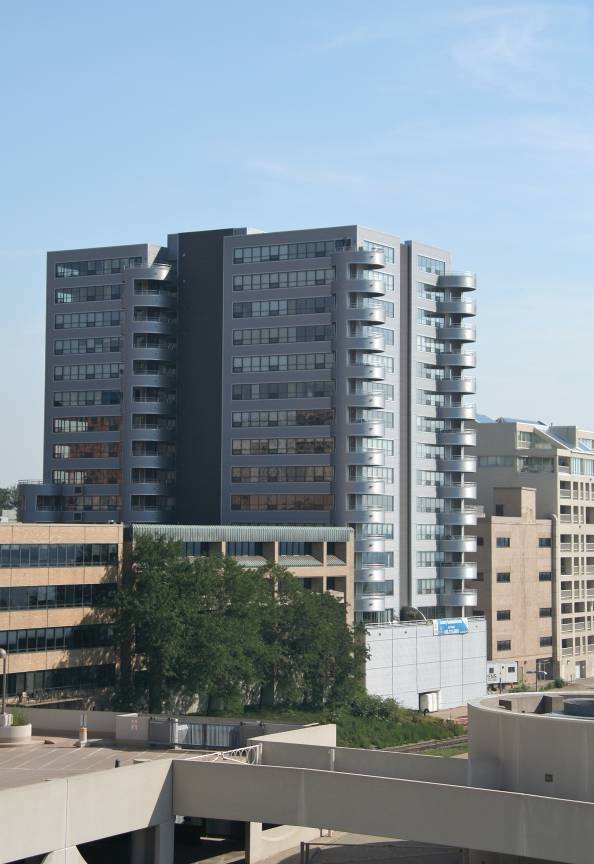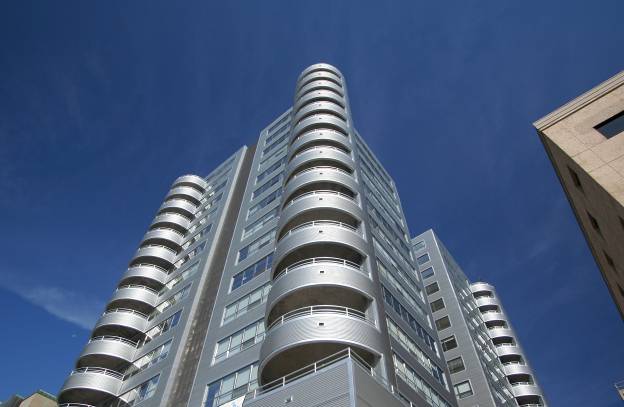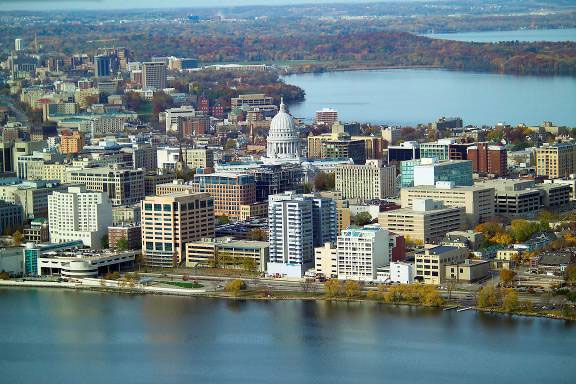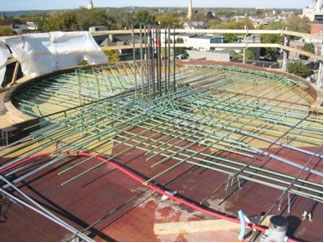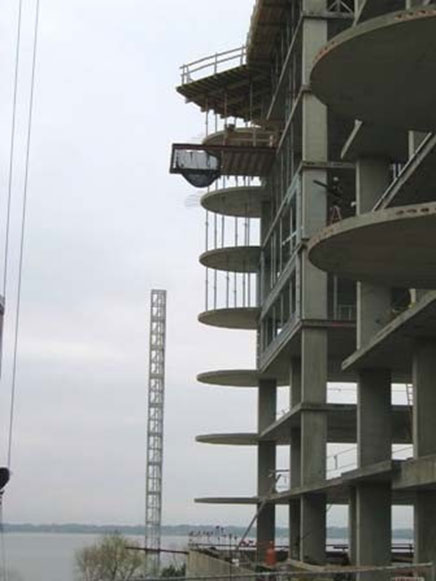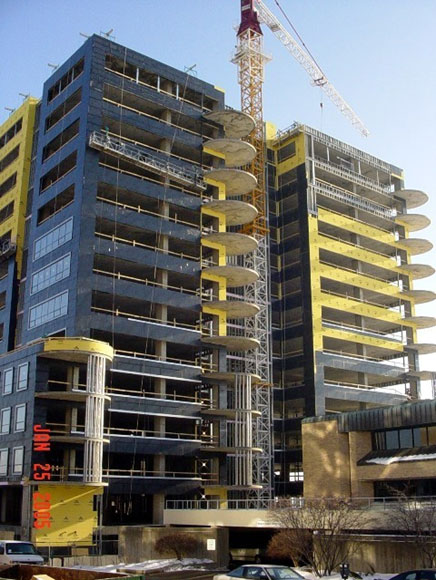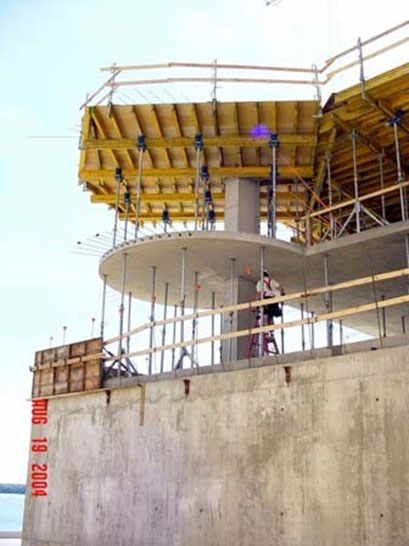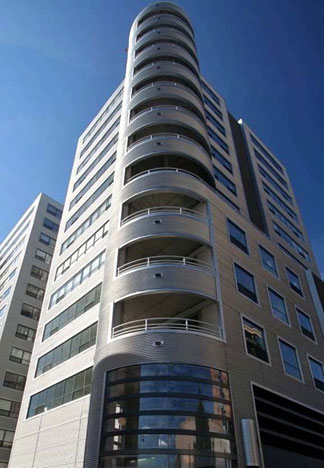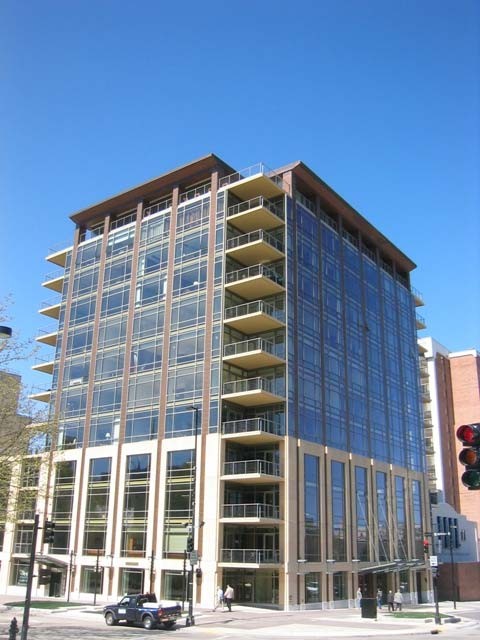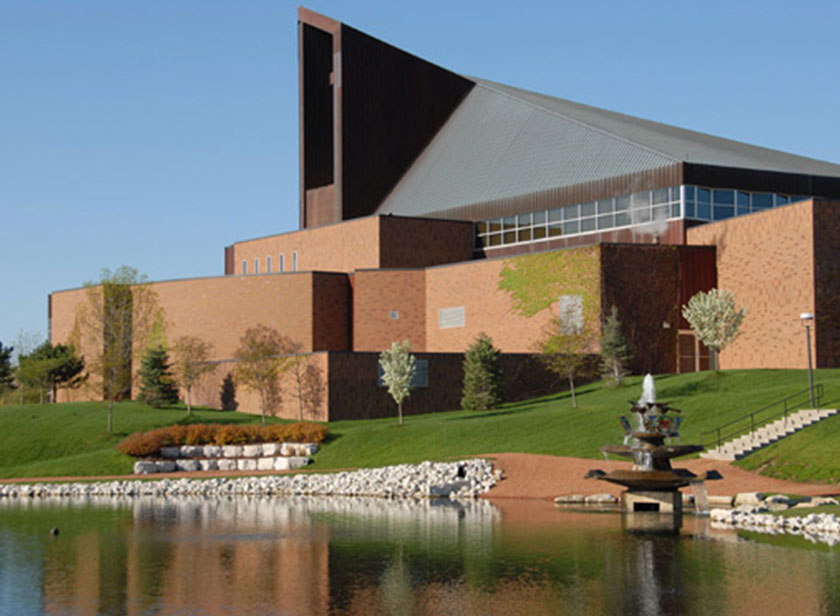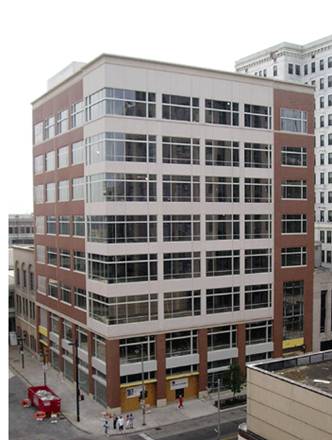A 197,800 sf post-tensioned concrete building with fifteen floors of residential units above three floors of parking on a sloping site. Features include an exterior plaza at the first floor that wraps around the building on three sides and circular balconies at several corners of the structure at each elevated floor. Lateral stability is accomplished with concrete moment frames using the columns and post-tensioned slab.
RCP & Associates Projects
Marina Condominiums
Madison, WI
