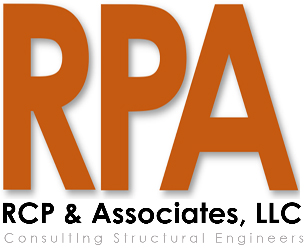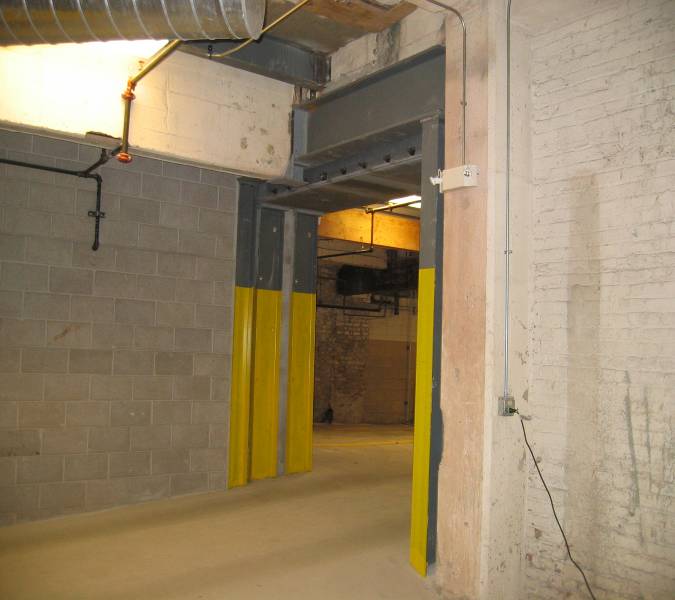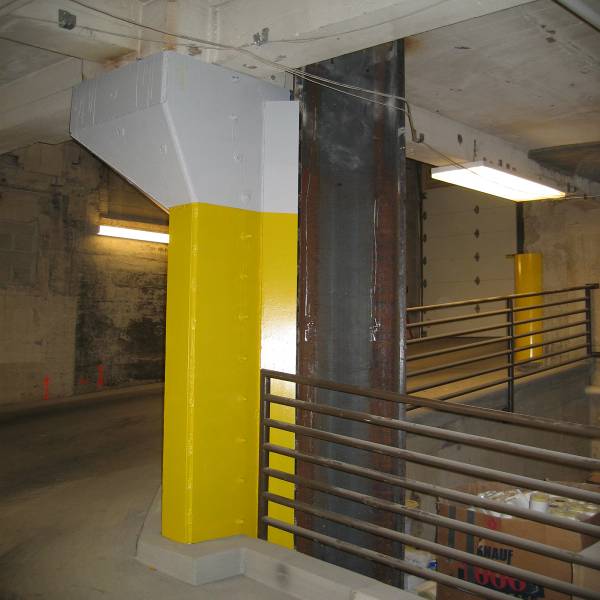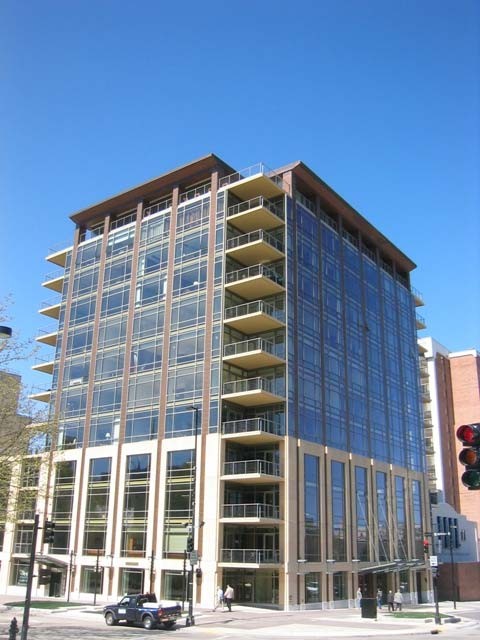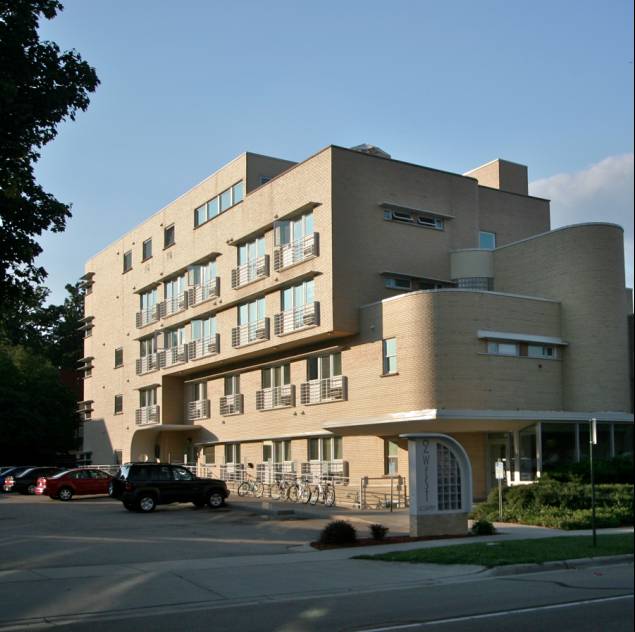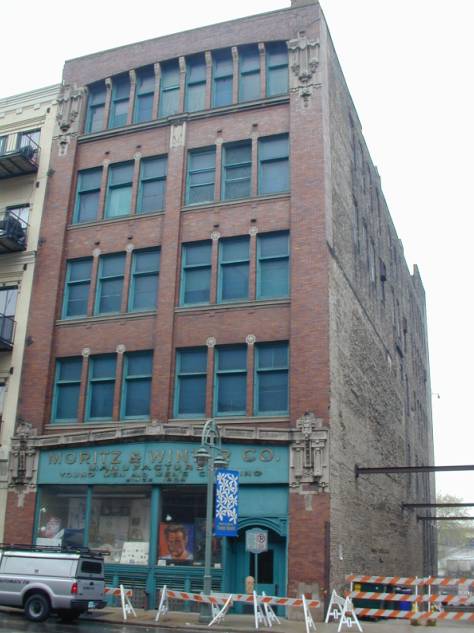This project consisted of renovations to three adjacent buildings. Built in the early 1900’s, the north and middle buildings were used by Phoenix Knitting. The south building was a fire house. The north and south buildings are primarily timber framed, and the middle building is concrete framed. The exterior walls are load bearing masonry for the timber framed structures, and the concrete structure has a concrete frame with infill walls. No drawings of the existing buildings were available. It was assumed that all buildings were supported on pile foundations. Timber piles were visible in one area of work.
The project involved work throughout various areas of the building. On the upper floors, some existing floor openings were infilled while new stair shafts were created elsewhere. A new accessible ramp was added at the building’s entry. New mechanical equipment at the roof was supported with steel frames, bearing on the existing columns. A new elevator shaft was added to the existing fire house. A majority of the work was in the basement, converting it to parking. An entry ramp provided access to the basement parking, but the clearances were very tight. A concrete column was reshaped in order to be more compatible with the entry ramp. To combine the basement space of the north and middle buildings, two openings were created through the existing load bearing wall. In one location a concrete column needed to be removed. Steel framing provided load transfer at the exiting grade beam was reinforced to transfer the loads to the pile foundations.
