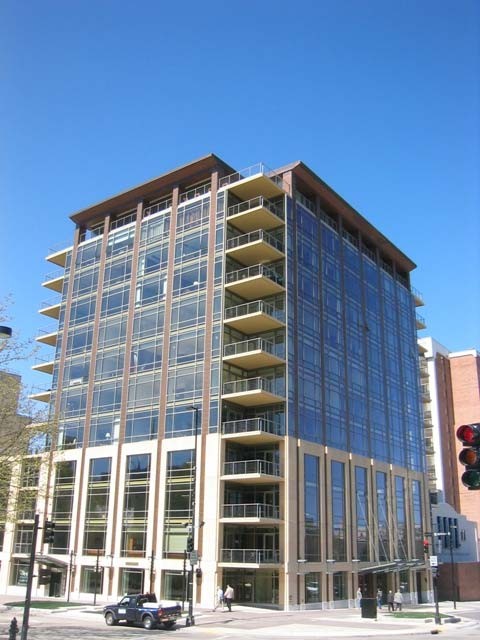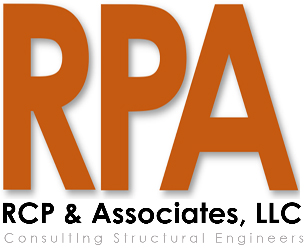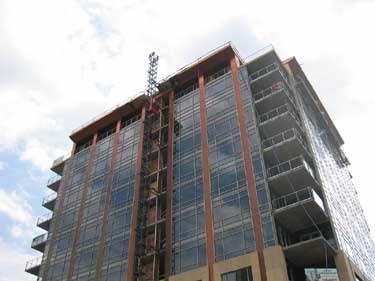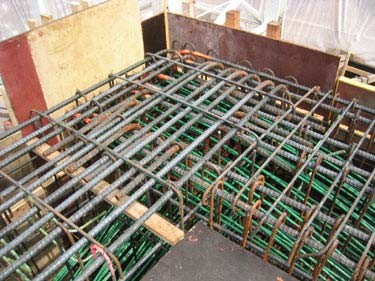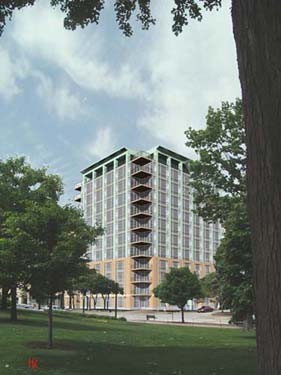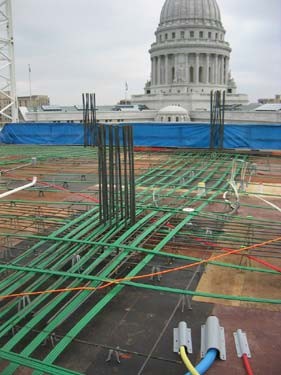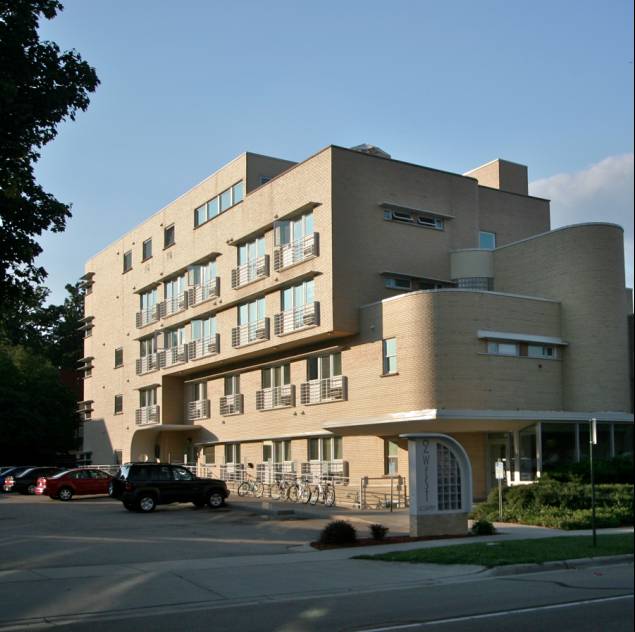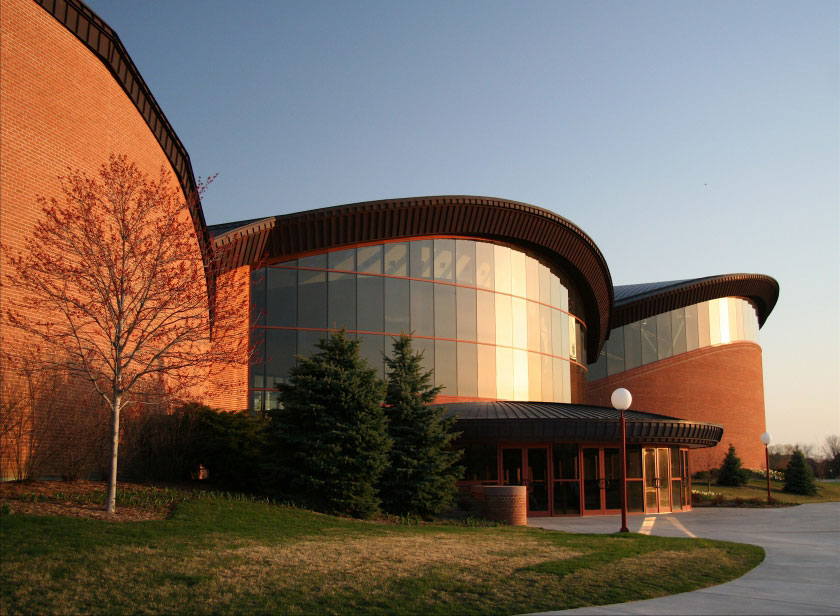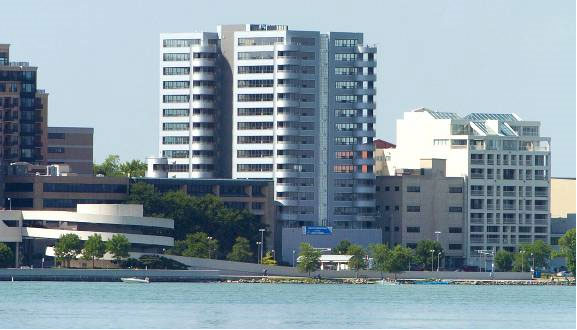Design of a twelve story 185,000 sf post-tensioned concrete residential building. There are four additional levels of parking below grade that exceed the plan footprint of the building above creating a plaza condition at the first floor plate. Exterior columns are supported on multiple stage-stressed transfer beams along three sides. Lateral stability is created by use of moment resisting rigid frame action between the columns and slabs.
RCP & Associates Projects
100 Wisconsin Condominiums
Madison, WI
